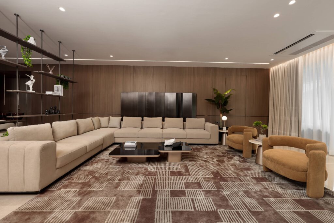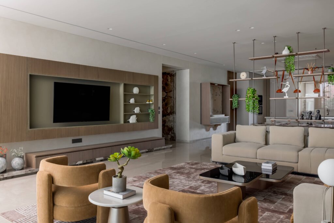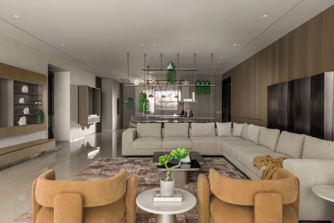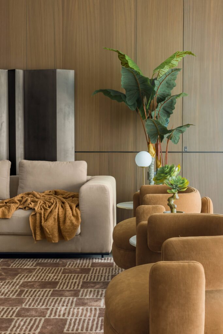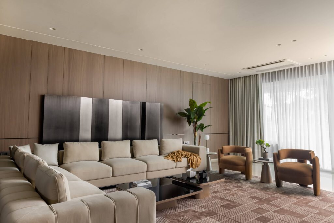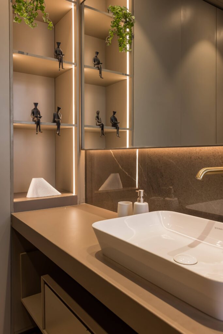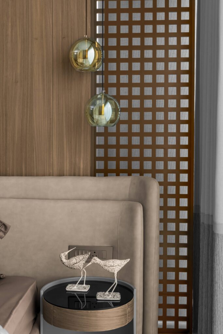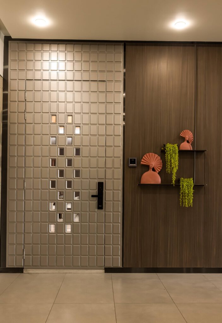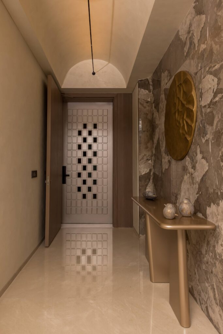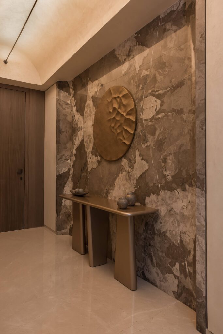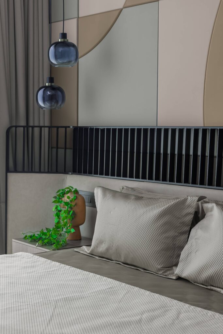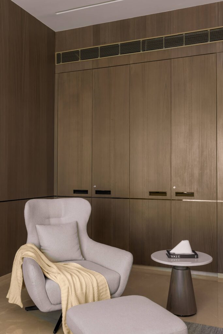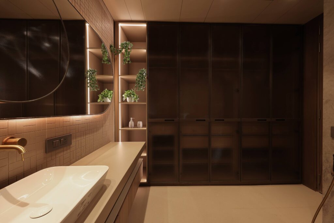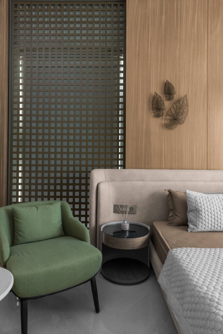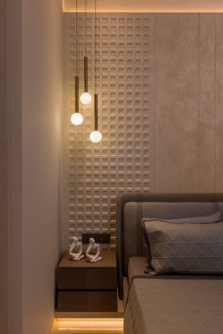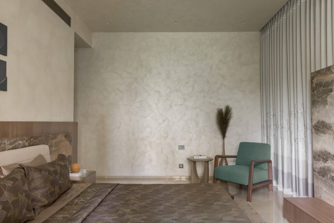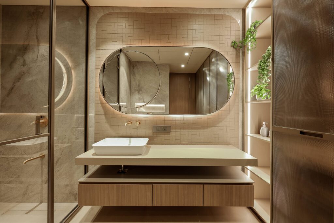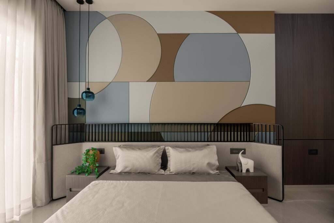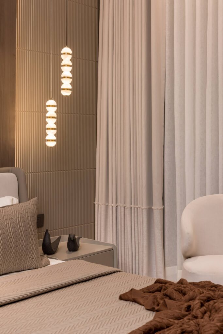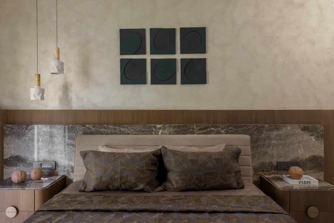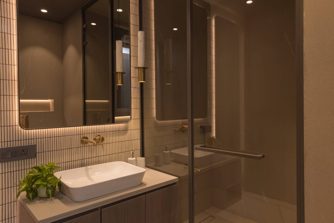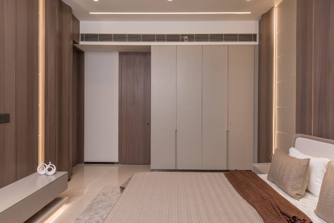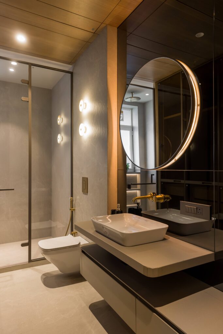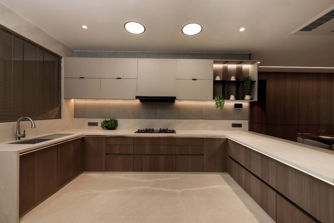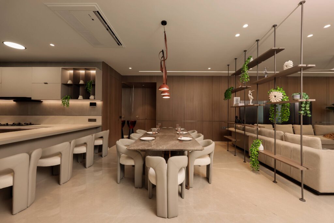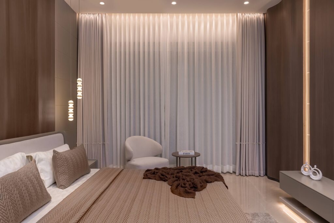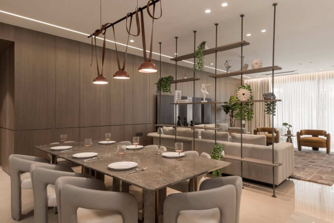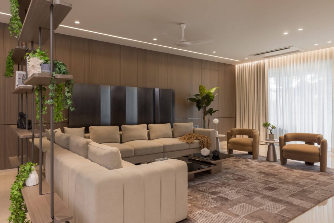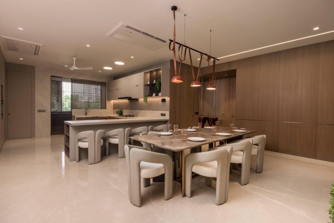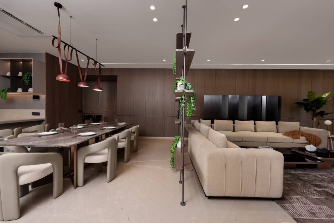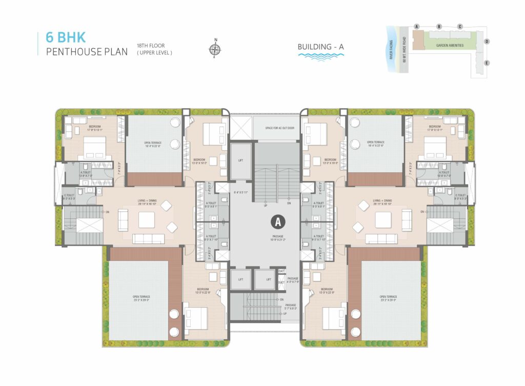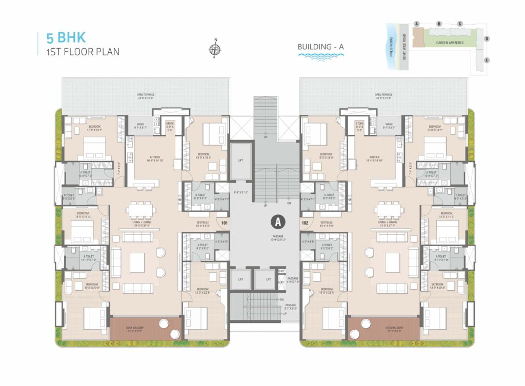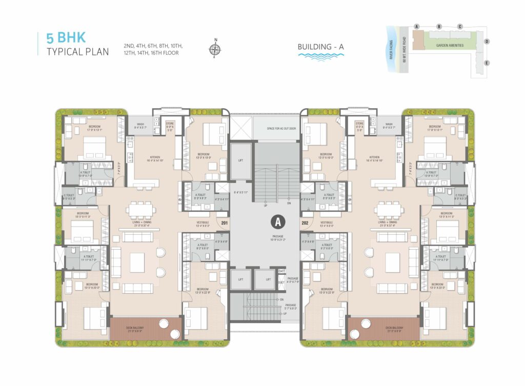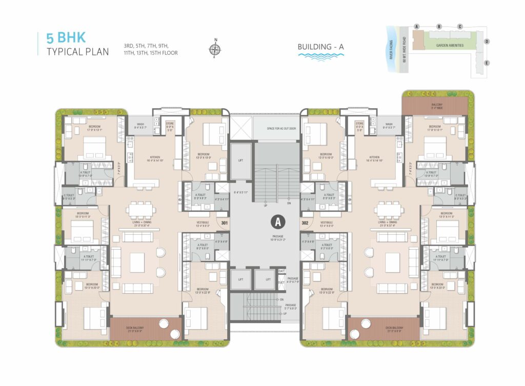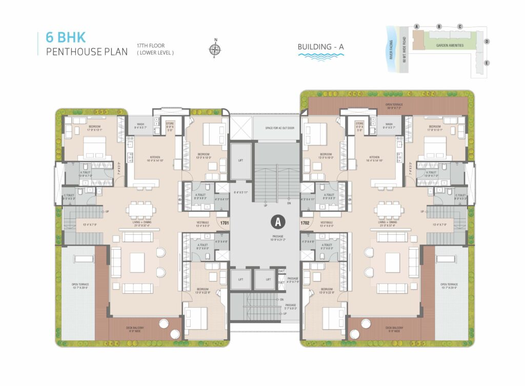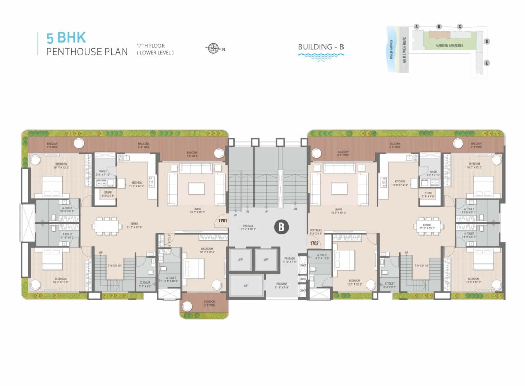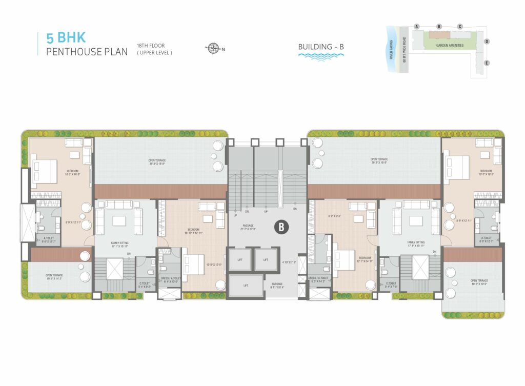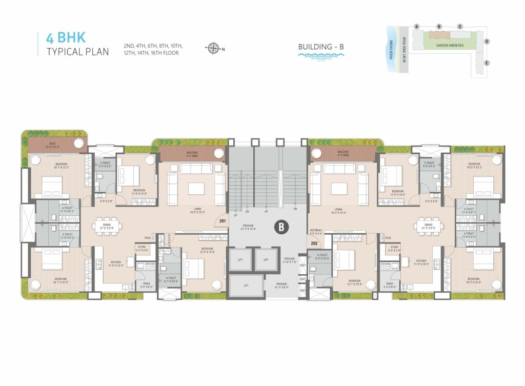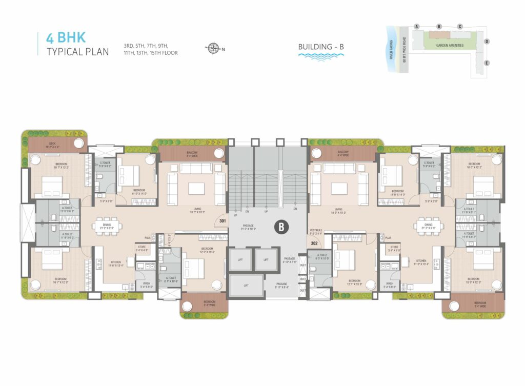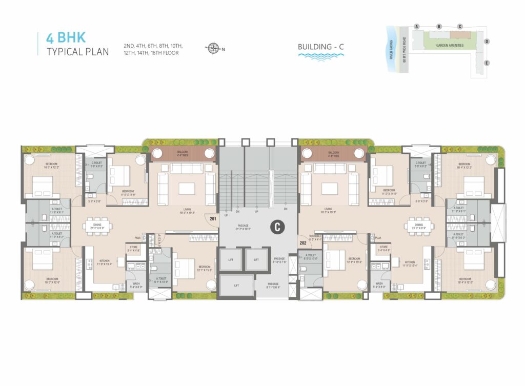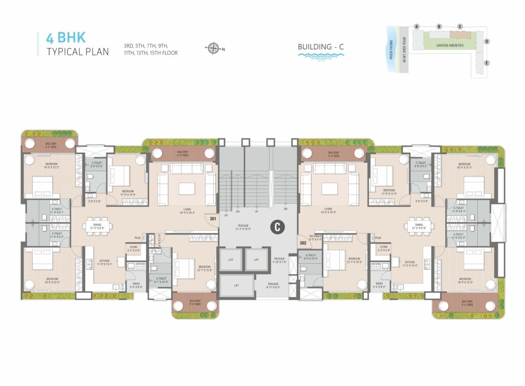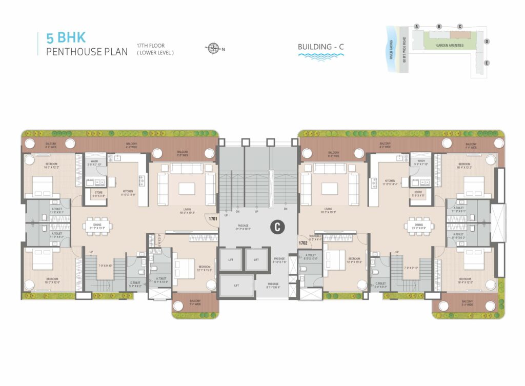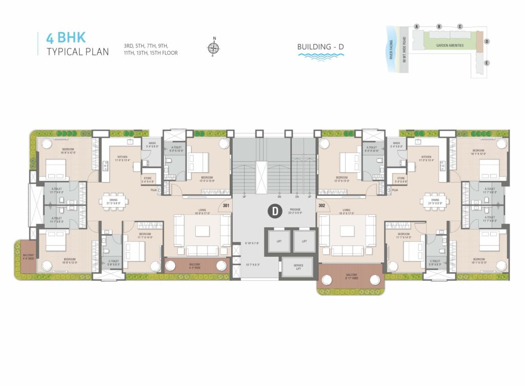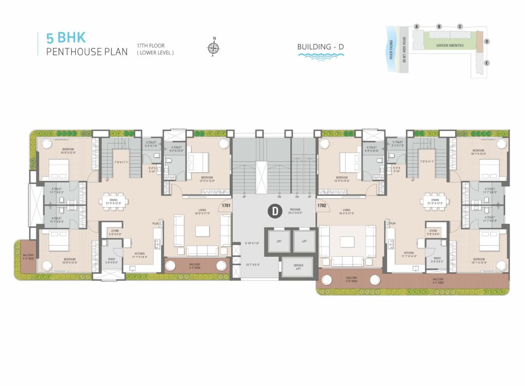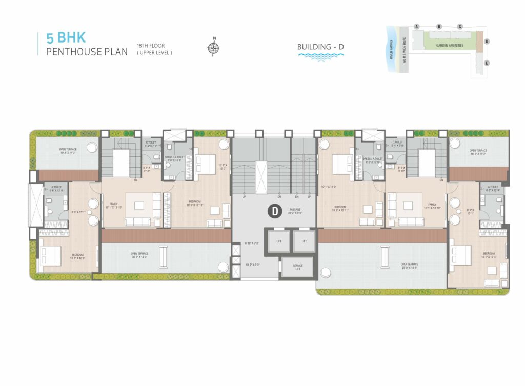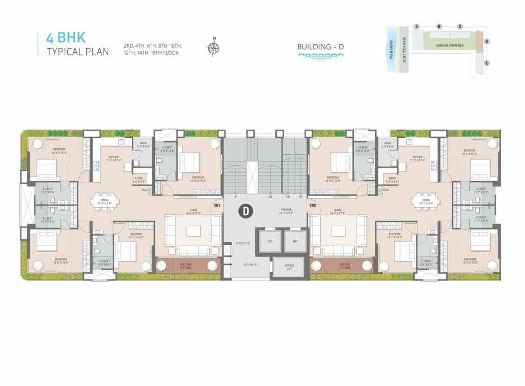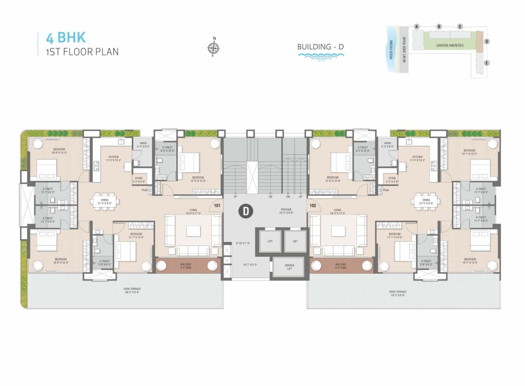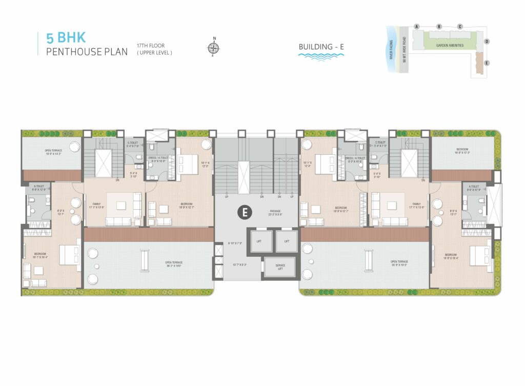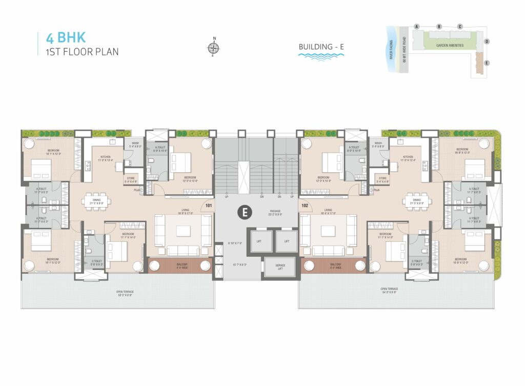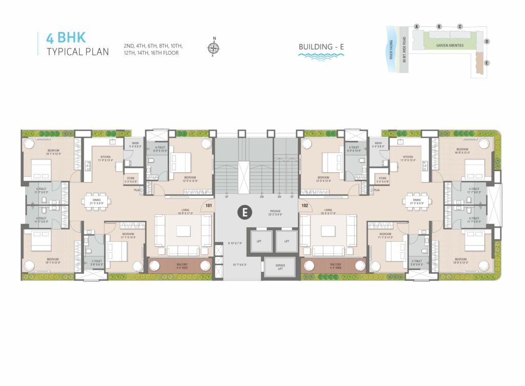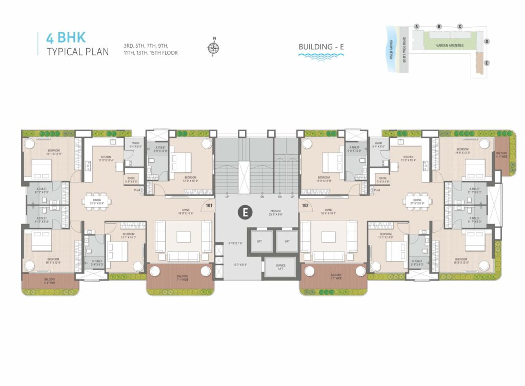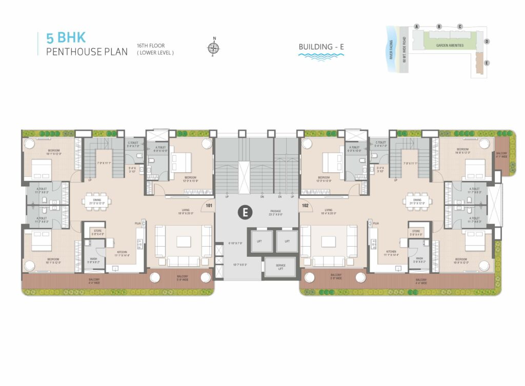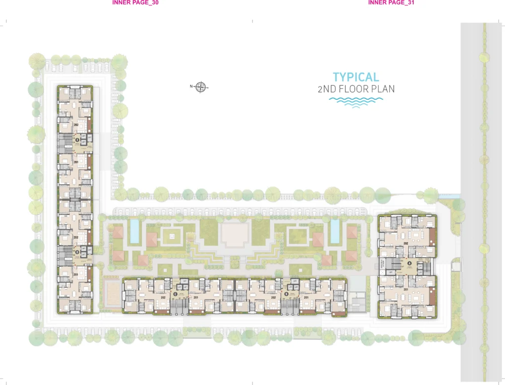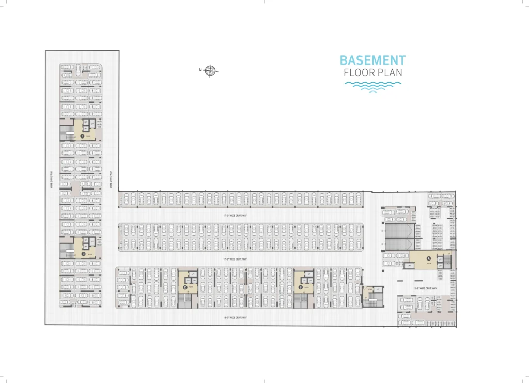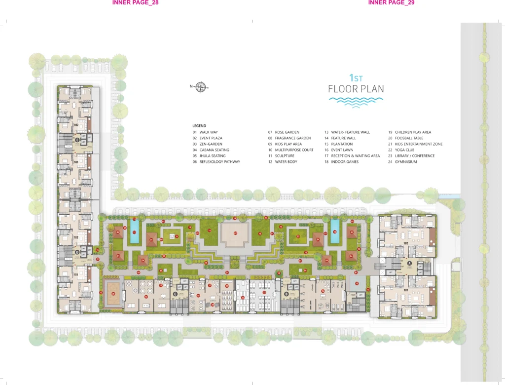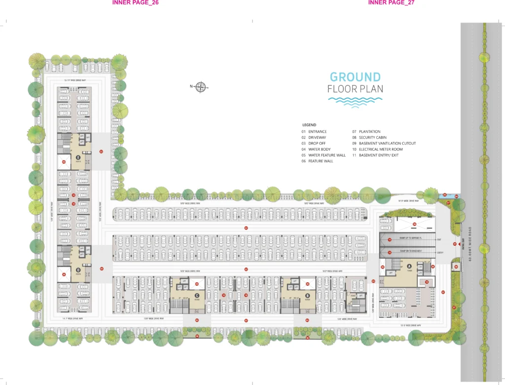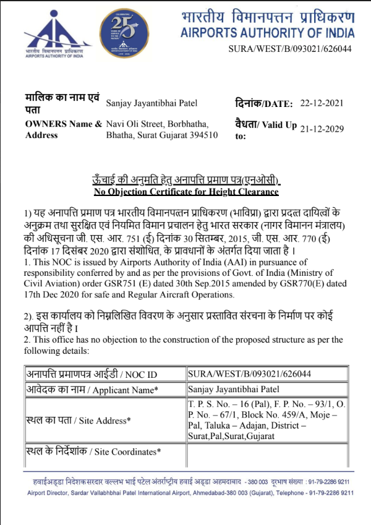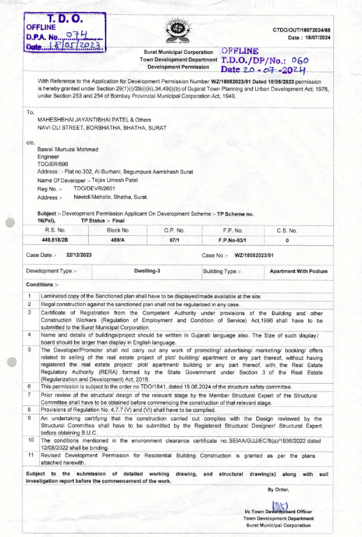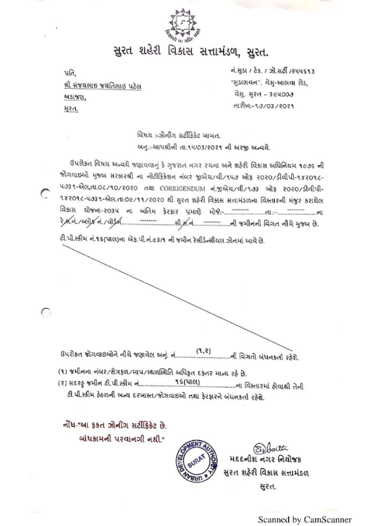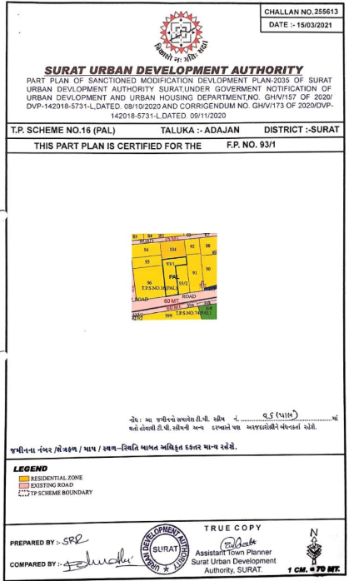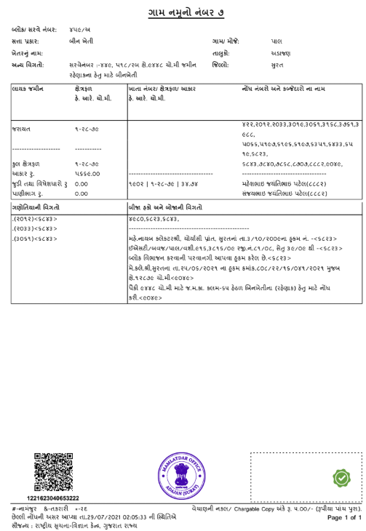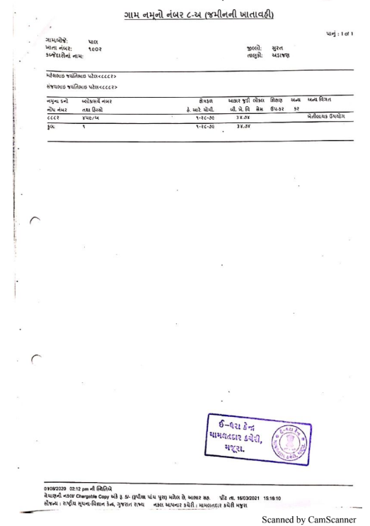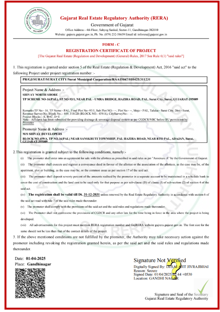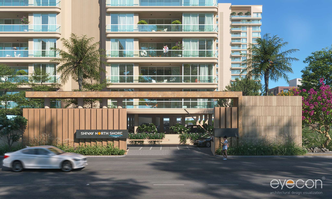
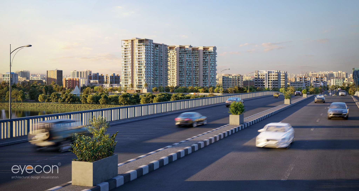
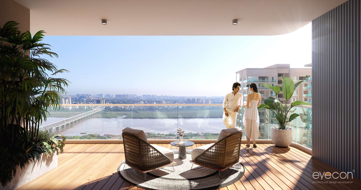
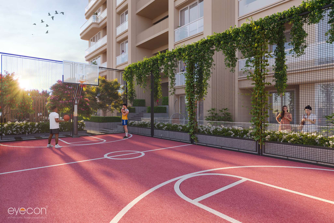
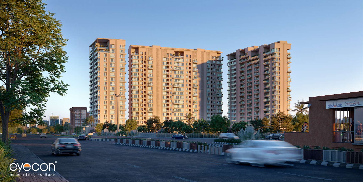
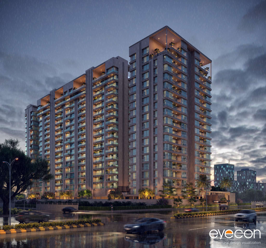
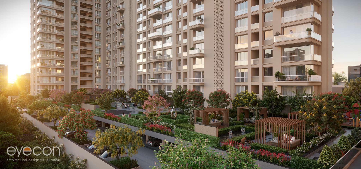
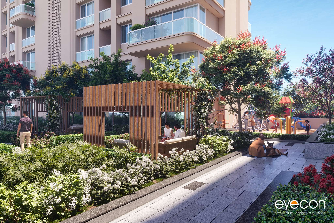
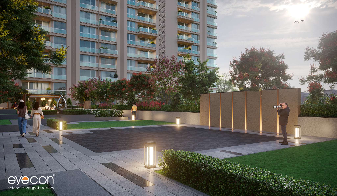
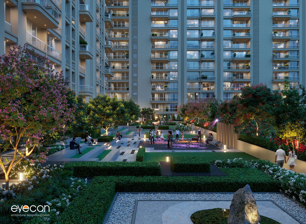
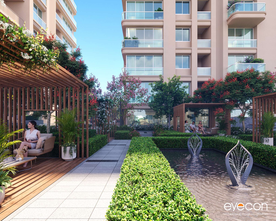
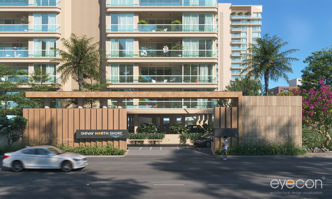
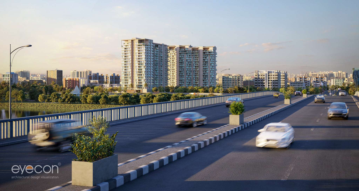
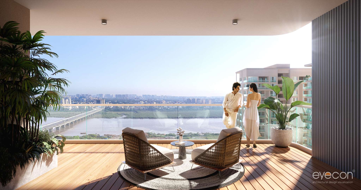
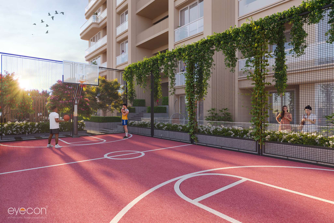
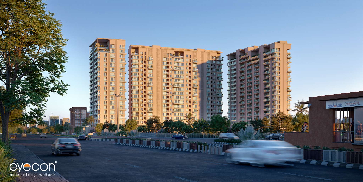
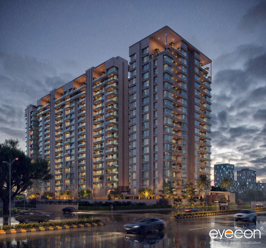
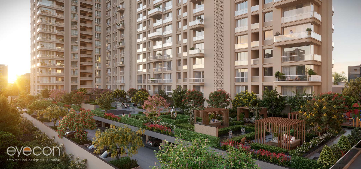
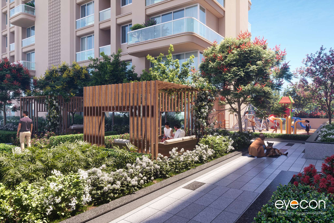
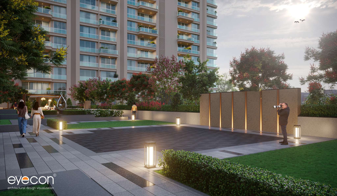
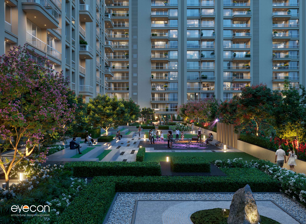
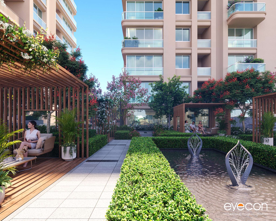
SHIVAY NORTH SHORE
PROJECT FEATURES THAT WILL WOW YOU:
- 5 Magnificent Towers with 154 Flats + 10 Penthouses
- 24+ Amenities on the First Floor
- Spacious Balcony
- Private Sun Deck for Each Residence
- Two Private Lifts and One Service Lift in Each Building
- 3-Side Open Panoramic Views
- Gallery
- Floor Plan
- Specification
- Location Video
- Certificates
BUILDING SPECIFICATIONS:
PROJECT
Residential Tall Buildings (Basement + Ground Floor + 18 Floors) 5BHK: A Building, 4BHK: B, C, D, E Buildings
STRUCTURAL FRAMING
Earthquake resistant RCC Frame designed as per IS Code with Shear Walls on Raft Foundation
FLOOR HEIGHT
- Ground Floor: 4.03 Mt
- Typical Floors: 3.56 Mt (11’8”) Floor to Floor
SUPER STRUCTURE
Conventional RED BRICK Masonry for Internal and External Walls
EXTERNAL WALL FINISH
Double Coat Plaster with ACRYLIC EXTERIOR TEXTURE with standard quality Weather Shield Paint
TERRACE TREATMENT
Special Waterproofing of terrace slab and PEVIT Tiles over it
PARKING
Adequate Car Parking and Bike Parking at Basement and Ground Floor
STAIRS
2 separate Stairs in each building
ELEVATORS
2 High-Speed fully Automatic 8-Passenger Lifts of Standard make like Schindler or Equivalent and 1 Auto-door Service/Stretcher Lift of good quality in each Building
FIRE SAFETY
Emergency Fire Fighting system designed as per SMC-NBC norms with Automated Fire Sprinkler system at basement, Fire Hydrants & Extinguishers
SECURITY & SAFETY
CCTV Camera Coverage at Basement, GF Common areas, Lobbies at all floors, Indoor-Outdoor Amenities area, Gates and Lifts. Intercom Connection with Security Cabin from all Apartments
POWER BACK UP
Silent DG Set and Power Back Up for all common amenities, Lifts, Pumps, Common Area Lightings. DG Back Up for One Light & Fan in each room in all apartments
WATER SUPPLY
UG and OH Water Tanks as per NBC and Fire Norms and Bore Wells in each Building. Equal Pressure Water Supply at every floor
ROADS & APPROACHES
RCC VDS-TRIMIX / Good quality Paver Blocks
APARTMENT INTERNAL SPECIFICATIONS:
ENTRANCE FOYER
Well-designed Entrance Foyer with waiting area at GF
ENTRANCE LOBBY
Beautiful Lift Entry Wall Cladding and Lobby Flooring at every floor.
MASONRY
Walls: Red Burnt Clay Brick Masonry 4” thick walls
WALL FINISH
- Internal Walls: Waterproof Putty on single coat mala finished Cement Plaster
- External Walls: Texture Finish on Double Coat Cement Plaster
- Ceiling: Putty on RCC Surface
APARTMENT INTERNAL SPECIFICATIONS:
ENTRANCE FOYER
Well-designed Entrance Foyer with waiting area at GF
ENTRANCE LOBBY
Beautiful Lift Entry Wall Cladding and Lobby Flooring at every floor.
MASONRY
Walls: Red Burnt Clay Brick Masonry 4” thick walls.
STORE
- Racks: Kota Stone Racks in store
- Dado: Glazed Tiles Dado up to 8' Ht
WALL FINISH
- Internal Walls: Waterproof Putty on single coat mala finished Cement Plaster
- External Walls: Texture Finish on Double Coat Cement Plaster
- Ceiling: Putty on RCC Surface
FLOOR FINISH
- Living, Dining, Kitchen: Designer Flooring Tiles of good quality
- Bed Rooms: 32"x64" or Equivalent size good quality Vitrified Tiles
- Deck: Good Quality Rustic Floor Tiles in Deck / Balcony / Flower Beds
- Toilets: Good Quality Ceramic Tiles and Wall Tiles Dado up to 8' ft
PLUMBING
- Plumbing: Suspended Open Plumbing in Standard CPVC/UPVC pipe fitting
- Bath Fittings: Grohe / Jaquar / Roca / Koehler or Equivalent make
- Sanitary Wares: Kohler / Hindware or Equivalent make
WINDOWS
- Frame: Domal Aluminium Section/UPVC Sliding Window + Granite/composite marble Frame
- Shutter: Standard Quality 5mm Reflective Glass Sliding Shutters
KITCHEN
- Platform: Granite/composite stone Platform and Wall Tiles Dado up to 8' Ht
- Sink: Single bowl SS/Quartz sink Crysil or Equivalent make
WASH / UTILITY
- Flooring: Anti-skid Tiles Flooring
- Dado: Wall Tiles Dado up to 4' Ht
- Gas Geyser: Provision for Central Gas Geyser at wash area & piping for Hot Water in Toilets
DOORS
- Main door: Designer main door with wooden frame provided with premium make lock & fittings
- Internal doors: Internal door opening provided to benefit future aesthetics of interior design requirement
- Toilet Doors: Door opening with composite marble frame provided to benefit future aesthetics of interior design requirement
ELECTRIFICATION
- Points: Sufficient points in each room and 3 Phase Meter
- Wiring: Standard ISI Wires and ISI Cables of Finolex or Equivalent make
- Switches: Legrand / Norisys Switches or Equivalent Modular type Switches
- Internet / TV Wiring: Cable TV and Internet Cable wiring in Apartment
- Plug Points/Sockets: Sockets for necessary appliances in Kitchen & Wash
- Power Load: 3 Phase Connection (7 KW in 4BHK and 9 KW in 5BHK units)
- Power Back Up: DG for Backup for Light & 1 Fan in Each Room (Total 3 Amp)


